Heritage Conservation District Heritage Plan and Development Provisions of the Rockcliffe Park Heritage Plan Is Your House Grade 1 or Grade 2?
Heritage Conservation District
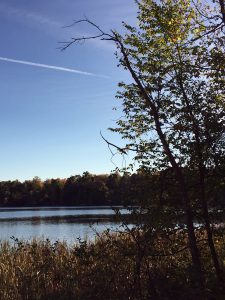
The RPRA and the Rockcliffe Park Foundation have the shared mandate of celebrating the history and preserving the heritage nature of Rockcliffe. The entire Village of Rockcliffe Park is designated as a Heritage Conservation District under the Ontario Heritage Act. The special heritage character of our village is defined by its green spaces and park-like setting, narrow curving roads, generous lots and gardens, and houses set unobtrusively within a visually continuous green landscape.
The Heritage Conservation District Plan (required by the Ontario Heritage Act and passed unanimously by Ottawa City Council in 2016) is intended to protect and promote the special heritage character of our community.
In March 2020, the community applied for designation of Rockcliffe Park as an Historic District of National Significance. To read the application for national historic site designation, click here.
Background
The Village Council officially designated Rockcliffe Park as a Heritage Conservation District in 1998. Earlier, the Village had commissioned a study to determine whether it should become a Heritage Conservation District under the Ontario Heritage Act. Architect Julian Smith and historian Victoria Angel carried out the research and held well-attended public meetings to review draft material with all villagers. Agreement was unanimous on the merits of designating the Village as a heritage district and on a set of Management Guidelines to guide development while protecting the Village’s heritage character.
The study identifies the importance of the park-like character of Rockcliffe Park as a setting for a diverse collection of styles and periods of houses: “Some Heritage Conservation Districts derive their primary significance from a dominant architectural style or period. In the case of Rockcliffe Park, the architectural character of individual residential and institutional properties is secondary to their landscaped settings.” (p. 43). The study may be purchased at the Community Police Centre, although its management guidelines have been updated and clarified with the Heritage Conservation District Plan.
Heritage Committee
Heritage Committee
This committee is in place to protect and conserve properties in accord with the Rockcliffe Park Heritage Conservation District Plan. The Committee provides comments to homeowners and to the city on whether proposals to alter the exterior of a house, or to add to, demolish or construct a new building or accessory building, meet the provisions of the Heritage Plan. Before submitting an application to the city’s heritage staff to do any of these things, [omit: for a permit to alter a property to the city’s heritage staff,] homeowners are to contact the RPRA Heritage Committee at heritage@rockcliffepark.ca.
The committee provides advice to the City on other planning matters, such as changes to the Zoning By-law and the Beechwood Community Design Plan. It also undertakes special projects, such as the restoration of the Birkenfels Gates, and manages an archive of historical material that includes files with photographs and information on most Village properties.
An oral history project has recorded interviews with long-time residents. One may read these digitized stories or a printed copy at the Rockcliffe Park Library.
Discover Rockcliffe Park’s Rich Heritage!
The Rockcliffe Park Residents Association has published pocket guides, including Walking in the Village of Rockcliffe Park, The Cultural Landscape of Rockcliffe Park Village by Humphrey Carver, and Village of Rockcliffe Park Heritage Conservation District by Julian Smith and Victoria Angel. One can purchase these booklets at the Community Police Centre.
Heritage Plan and Development
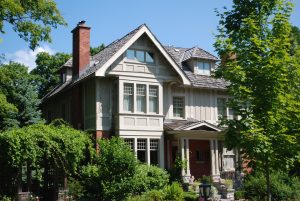 The purpose of the Rockcliffe Park Heritage Conservation District Plan is to conserve and enhance the unique character of the Village characterized by its parklike qualities, curving roads without curbs or sidewalks, large lots and gardens, and its rich mix of housing types that conserve the established heritage character of the streetscapes and the rich landscaped settings.
The purpose of the Rockcliffe Park Heritage Conservation District Plan is to conserve and enhance the unique character of the Village characterized by its parklike qualities, curving roads without curbs or sidewalks, large lots and gardens, and its rich mix of housing types that conserve the established heritage character of the streetscapes and the rich landscaped settings.
Because the entire Village is a Heritage Conservation District under the Ontario Heritage Act, all properties regardless of age, type, or style are subject to the Rockcliffe Park Heritage Plan. Changes to the exterior of houses, the demolition of houses, the construction of new houses or accessory buildings, and the severing of properties, require the approval of the City.
The Ontario Heritage Act requires property owners to obtain a heritage permit from the city before making alterations to the exterior of a house, adding to a house, demolishing a house, or constructing a new house or accessory building. Information is available at Apply for a Heritage Permit.
Before submitting an application for a heritage permit to the city’s heritage staff, homeowners are to consult with the Heritage Committee of the RPRA by contacting heritage@rockcliffepark.ca. The Heritage Committee provides comments to the applicant and to the city on whether a proposal meets the provisions of the Rockcliffe Park Secondary Plan and the Rockcliffe Park Heritage Plan.
RPRA Heritage Committee and Consultation Process
RPRA Heritage Committee and Consultation Process
The Heritage Committee is in place to protect and conserve properties in accord with the Rockcliffe Park Heritage Conservation District Plan and to conserve and enhance the unique character of the Village characterized by its parklike qualities, curving roads without curbs or sidewalks, large lots and gardens, and its rich mix of houses that conserve the established heritage character of the streetscapes and landscapes.
The Committee provides comments to homeowners and to the city on whether proposals to alter the exterior of a house, or to add to, demolish or construct a new building or accessory building, meet the provisions of the Heritage Plan. If you are contemplating such changes, please contact the RPRA Heritage Committee at heritage@rockcliffepark.ca before submitting an application to the city’s heritage staff.
Additional details about the Committee and its work are contained in its mandate.
Development Applications
Development Applications
See the City of Ottawa public consultations.
Rockcliffe Park development applications 2018:
- 400 Acacia Avenue
- 331 Elmwood Avenue
- 50 Lakeway Drive
- 132 Lisgar Road
- 61 Park Road
Provisions of the Rockcliffe Park Heritage Plan
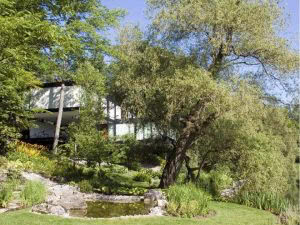
Below are the key provisions in the Heritage Conservation District Plan. The full Plan is available here and should be consulted for the definitive expression of these provisions, and for other details.
Demolition of Houses
Demolition of Houses
Properties in Rockcliffe Park have been scored on a scale from 1 to 100 to reflect the extent of their contribution to its heritage character. Those scoring 50 or more are called Grade I properties. Those scoring less than 50 are Grade II properties. Information on the scoring of each property can be obtained from the Heritage Services Section of the City at heritage@ottawa.ca.
Demolition of Grade I houses will only be permitted in extraordinary circumstances such as fire or natural disaster. Larger lots with Grade I houses cannot be divided.
The retention of Grade II houses is an objective of the Heritage Plan. However, demolition of Grade II houses may be considered based on an assessment of their historical and architectural significance, their contribution to the historic character of the streetscape, and the appropriateness of the proposed redevelopment. Demolition will be permitted only where the house is of little significance and the proposed new house is sympathetic to the traditional surrounding natural and cultural environment and meets all provisions of the Heritage Plan.
Division of Lots
Division of Lots
From the beginning, varied lot sizes have been part of the heritage character of Rockcliffe Park. The retention of existing lots, large and small, is important to the preservation of that character. New lots created through severance or by joining smaller lots together must be consistent with the general lot sizes in the same block, and not be smaller than provided by the zoning bylaw, in order to respect the character of the streetscape. Larger lots with Grade I houses cannot be divided.
New Houses
New Houses
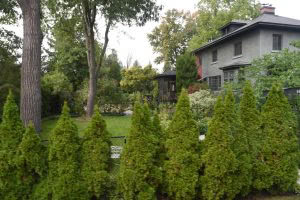 New houses must not detract from the historic landscape characteristics of the block in which they are situated. Their height and mass must be consistent with, and their siting and materials must be compatible with, the Grade I houses in the same block. Where there are no Grade I houses in the block, their height and mass must respect the character of the existing historic houses and cannot have a negative impact on the streetscape or the heritage character of Rockcliffe Park. Such situations will be reviewed on a case-by-case basis by the City in consultation with the Rockcliffe Park Heritage Committee.
New houses must not detract from the historic landscape characteristics of the block in which they are situated. Their height and mass must be consistent with, and their siting and materials must be compatible with, the Grade I houses in the same block. Where there are no Grade I houses in the block, their height and mass must respect the character of the existing historic houses and cannot have a negative impact on the streetscape or the heritage character of Rockcliffe Park. Such situations will be reviewed on a case-by-case basis by the City in consultation with the Rockcliffe Park Heritage Committee.
The use of natural materials such as stone, real stucco, brick and wood is important to the heritage character of Rockcliffe Park – materials such as vinyl siding, aluminum soffits, synthetic stucco, and manufactured stone are not permitted. Modern materials such as plastic or fibreglass to replicate architectural details such as columns, balusters, or bargeboard are not permitted. If brick or stone cladding is used, it must extend to all facades of the house.
Any new freestanding garage must be designed and located to complement the heritage character of the streetscape and the design of the house. They should not be located closer to the street than the house itself.
Secondary dwelling units, whether within houses, or as separate buildings in backyards (so-called “coach houses”), are not permitted in Rockcliffe Park.
Location of New Houses on their Lots
Location of New Houses on their Lots
To protect the expansive front lawns and the generous spacing and setbacks of houses in Rockcliffe Park, and to ensure the landscape and streetscape are preserved, the following rules govern the location of new houses on their lots:
All houses must be sited on generally the same footprint and oriented in the same direction as the houses they replace.
New houses on “interior lots” (i.e. lots other than corner lots) must be sensitively sited in relation to adjacent houses. They can maintain the front yard setback of the house they are replacing. If not, they must be setback at least as much as the adjacent house that is closest to the street. They can also be set back further from the street than adjacent houses. The intent is that new houses be comfortably aligned with their neighbours so that they do not protrude further forward towards the street.
New houses on corner lots can maintain the setbacks of the house they are replacing. If not, they must not be closer to the street than adjacent houses on both streets. They can also be set back further from both streets than the adjacent houses. However, if the front yard setbacks of the adjacent houses cannot reasonably be used to determine the setbacks of the new house, the new house must be sensitively sited in relation to those houses. (The intent is the same as with new houses on interior lots, above.)
Roof-top Terraces
Roof-top Terraces
Terraces on the top storey of houses are not part of the heritage character of Rockcliffe Park and can have a negative impact on the privacy and the peace and quiet of neighbours. However, a terrace on the top storey of a house may be permitted if it is set back from the roof edge, if it and its fixtures – including the means of access to the terrace – are not visible from the surrounding streets, public pathways, or parks, and if it does not have a negative effect on the surrounding heritage character.
Additions and Alterations to Existing Houses
Additions and Alterations to Existing Houses
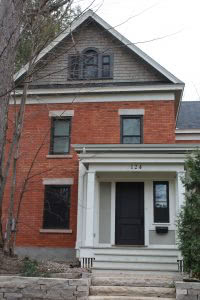 Additions and all exterior alterations to houses in Rockcliffe Park require a heritage permit from the City. The staff of the Heritage Services Section should be consulted prior to applying for a permit.
Additions and all exterior alterations to houses in Rockcliffe Park require a heritage permit from the City. The staff of the Heritage Services Section should be consulted prior to applying for a permit.
Additions and exterior alterations must be compatible with the historic character of houses in the same block in terms of scale, massing, height, setback, entry level, and materials.
Additions are not required to replicate the architectural style of the house. The height of an addition should not exceed that of the house. The use of natural materials is important to the heritage character of Rockcliffe Park – materials such as vinyl siding, aluminum soffits, synthetic stucco, and manufactured stone are not permitted. Modern materials such as plastic or fibreglass to replicate architectural details such as columns, balusters, or bargeboard are not permitted. If brick or stone cladding is used, it must extend to all facades of the house.
New garages are to be attached to the rear of the house, not the front or side. Exceptions may be made if the new garage is set back significantly from the front façade of the house in order to reduce its impact on the streetscape.
Additional rules apply to additions and alterations to Grade I houses. Refer to the Heritage Plan for more information.
The Landscape Setting of Houses
The Landscape Setting of Houses
The conservation and enhancement of Rockcliffe Park’s distinctive landscape, including its strong tree canopy, is essential to maintaining its heritage character. The dominance of soft landscape over hard landscape must be retained, as must elements such as lawns, flower beds, glades of trees, shrubs, rocks and low stone walls, and flagstone walkways. Cedar hedges are a common feature of Rockcliffe Park – their retention is encouraged. Any landscape project must respect the established character of the streetscape.
New houses and additions to existing houses must be sited on the property to respect the established landscaped character of the streetscape. The existing landscaped character of the lot must be preserved. Soft landscaping must dominate the property. Topography and existing grades, trees, pathways, and special features such as stone walls and front walks must be preserved. Artificial turf is not permitted in front and side yards.
The removal of mature trees is strongly discouraged. The removal of any tree over 50 cm. in diameter is not permitted, unless a permit is granted by the city. Where a tree has to be removed to accommodate new construction, it must be replaced with a new tree of an appropriate size and species. Mature trees that succumb to age or disease should be replaced. City permission is required to plant trees on the municipal right of way (verges).
We strongly encourage residents to plant native trees and vegetation.
Conservation and Maintenance of Existing Houses
Conservation and Maintenance of Existing Houses
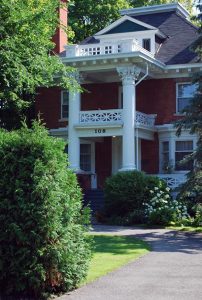 Conservation and regular maintenance of houses in Rockcliffe Park is critical to the heritage of the community. Individual property owners are responsible for complying with provisions set out in the Heritage Conservation District Plan regarding roofs and chimneys, cladding, masonry, foundations, windows, doors and entrances, verandas, porches and canopies, and decorative features.
Conservation and regular maintenance of houses in Rockcliffe Park is critical to the heritage of the community. Individual property owners are responsible for complying with provisions set out in the Heritage Conservation District Plan regarding roofs and chimneys, cladding, masonry, foundations, windows, doors and entrances, verandas, porches and canopies, and decorative features.
Driveways and Parking Spaces
Driveways and Parking Spaces
To preserve green space and the parklike character of Rockcliffe Park, driveways should be designed to minimize the amount of paving. The use of porous materials such as turfstone is encouraged. New semi-circular driveways and new supplementary driveways are not permitted. City by-laws prohibit the creation of parking pads in front or side yards or on public verges, and require a permit to widen a driveway. The zoning by-law requires a minimum 1.5 metres of green space between a driveway and the lot line and a driveway width not to exceed 3.05 metres at the lot line.
Fences
Fences
 The use of fences between properties has not been a feature of Rockcliffe Park for much of its history. Instead, hedges or low stone walls are part of its heritage character. The continuation of soft borders between properties is encouraged. Where fences are required for safety, they must not be located in the front yard, and must comply with the City’s fence by-law that limits the height of side and back yard fences to 7 feet (213 cm.) and specifies that the finished side of the fence must face the neighbouring properties.
The use of fences between properties has not been a feature of Rockcliffe Park for much of its history. Instead, hedges or low stone walls are part of its heritage character. The continuation of soft borders between properties is encouraged. Where fences are required for safety, they must not be located in the front yard, and must comply with the City’s fence by-law that limits the height of side and back yard fences to 7 feet (213 cm.) and specifies that the finished side of the fence must face the neighbouring properties.
Lighting
Lighting
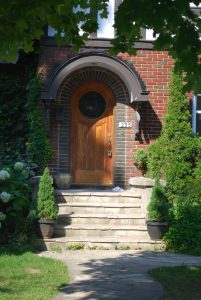 There has been a recent tendency to brightly light facades, pathways, trees and landscape features in a way that is incompatible with the heritage character of Rockcliffe Park. Exterior house lights should be limited to avoid light spillage and night sky pollution, and preferably restricted to entranceways. For the same reason, street lighting should continue to be a warm white light, and at the traditional low height and wide spacing.
There has been a recent tendency to brightly light facades, pathways, trees and landscape features in a way that is incompatible with the heritage character of Rockcliffe Park. Exterior house lights should be limited to avoid light spillage and night sky pollution, and preferably restricted to entranceways. For the same reason, street lighting should continue to be a warm white light, and at the traditional low height and wide spacing.
Modern Equipment
Modern Equipment
Equipment such as utility boxes, air conditioning units, and satellite dishes must be located in a manner that is discreet and not visible from the street. Solar panels should be located on the rear slope of the roof if possible or on a flat roof. In addition, solar panels must be installed in a manner that will not impact the heritage fabric of the building if they are removed.
Roads and Public Pathways
Roads and Public Pathways
Existing block and street patterns cannot be altered. Road widths cannot be increased. Sidewalks are not permitted except immediately adjacent to schools and community facilities. Curbs and gutters are not permitted except where erosion on slopes or where heavy parking pressure near institutions causes repeated damage. Public pathways must be maintained with appropriate design and materials to be visually unobtrusive and environmentally sensitive.
Is Your House Grade 1 or Grade 2?
These Rockcliffe Park properties are Grade 1, having been so assessed by the city. Properties not on this list are Grade 2. Further information can be obtained from the city heritage staff at heritage@ottawa.ca.

 The purpose of the Rockcliffe Park Heritage Conservation District Plan is to conserve and enhance the unique character of the Village characterized by its parklike qualities, curving roads without curbs or sidewalks, large lots and gardens, and its rich mix of housing types that conserve the established heritage character of the streetscapes and the rich landscaped settings.
The purpose of the Rockcliffe Park Heritage Conservation District Plan is to conserve and enhance the unique character of the Village characterized by its parklike qualities, curving roads without curbs or sidewalks, large lots and gardens, and its rich mix of housing types that conserve the established heritage character of the streetscapes and the rich landscaped settings.



